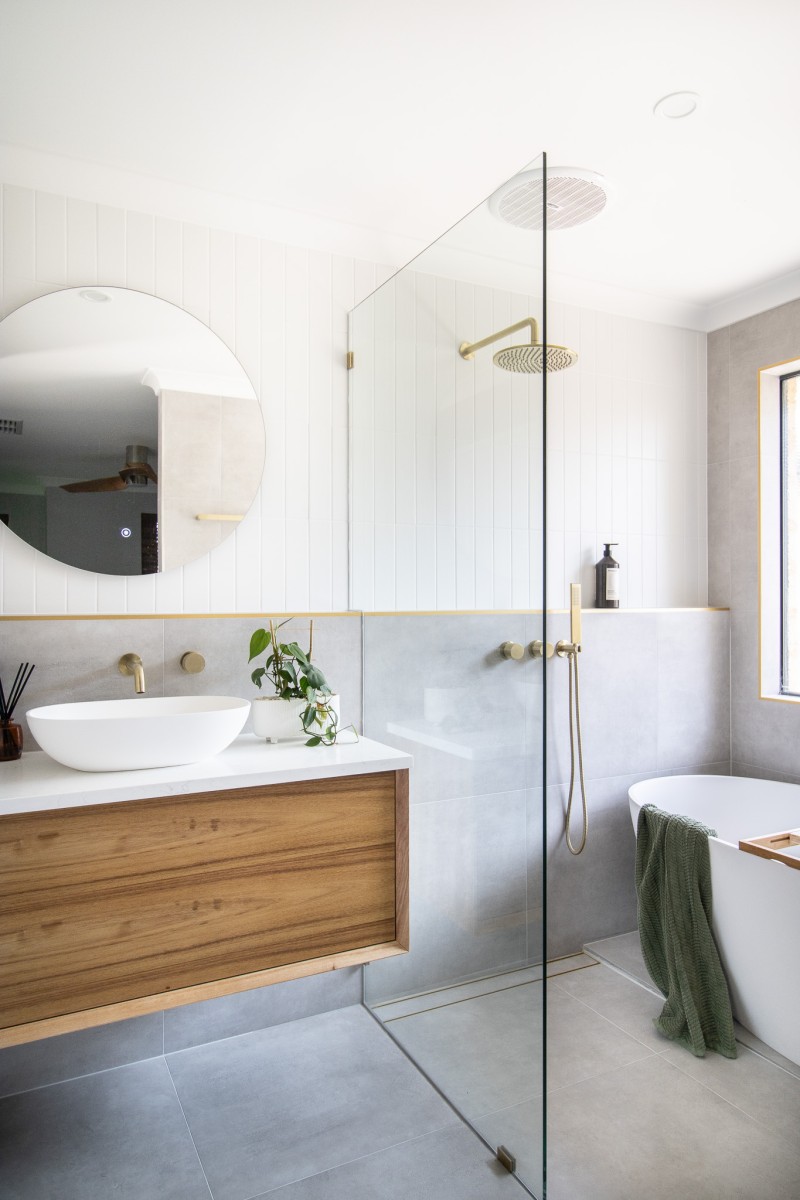There are three main styles of modern wet rooms we create today, which we’ll cover below. If you’d like a detailed breakdown of the pros and cons of a wet room setup, Click Here.
Below are some of our completed bathroom renovations showcasing different wet room designs.
The Wet Wet Wet Room – Classic
This is the most traditional form of a wet room. The bathroom has no shower screen, meaning everything in the space is likely to get wet when the shower is in use. This style is ideal for people with mobility needs or anyone who dislikes cleaning a shower screen.
Below is our Subiaco project using porcelain panels with no screen.
The Least Wet of All the Wet Rooms (Walk-In With a Screen)
This style is the most common and the one most people mean when they say “wet room.” It’s the design we renovate most frequently in Perth.
Depending on whether you choose a hobless or hob finish, you’ll get varying levels of water escaping the shower area. Most of the water will flow off your body and into the drain, but the fall (slope) of the floor may direct some water toward the external drain outside the shower. It’s important to go through your expectations clearly with your renovator.
Walk-in showers look fantastic, have no moving parts, and—like all the bathrooms on this list—are designed with assisted living in mind.
I Want a Wet Room But I Still Want a Bath
Modern wet rooms are perfect for families who want a bath but don’t like the traditional shower-over-bath setup.
The downside is that the vanity may need to be smaller, and there will be some splashing. Cleaning can also be more challenging, as water often reaches hard-to-access spots around the bath, floor, plumbing, and tiling. This means the installation must be done with precision.
That said, I personally believe this setup delivers the best modern look and feel.
Below are examples of what I call the modern wet room: a fixed shower panel, a freestanding bath, and a compact vanity.
Modern wet rooms with baths are stylish, practical, and well-suited to family living. While there are some compromises, the benefits far outweigh the negatives. In Perth, we expect this design to remain a strong trend going forward, with sleek finishes and practical layouts leading the way in bathroom renovations.
Probably the most important rule to always remember is that there are no rules for renovating. Whether you elect for complementary or clashing wall and floor tiles, the choice is yours. If there is one overall arching trend , it is this, happy living spaces are what everyone is trying to archive. Whether that is making the bathroom clutter-free, warm, high tech or full of wow we are trying to make our bathrooms a happy place so the only person who can tell you whats makes that space your own is you.
If you like the article and want to get all the latest updates, see all of our before and after images, then show us some love with a like on Instagram: Click Here
For More DIY TIPS For Renovating Your Bathroom Visit:
Before and After Albums: Click Here
High-resolution examples of all projects: Click Here
More Bathroom Photos – Click Here
It’s important to note that all our advice is general in nature, and every bathroom is unique. Always speak to your local qualified tradesperson for the best guidance. At On The Ball Bathrooms, we love hearing your feedback—so drop us a comment below!
If you’re based in Perth, Western Australia, and looking for a bathroom renovation quote, feel free to give us a call on 0419 964 678 or email us at info@ontheballbathrooms.com.au.
We hope we’ve been able to help you with some handy renovation tips—or at the very least, given you a few pretty bathroom pictures to enjoy 🙂




